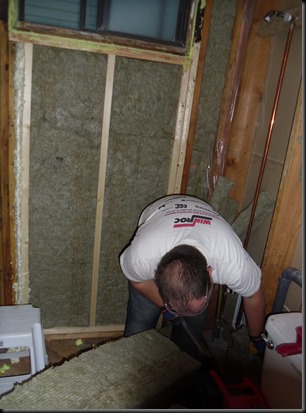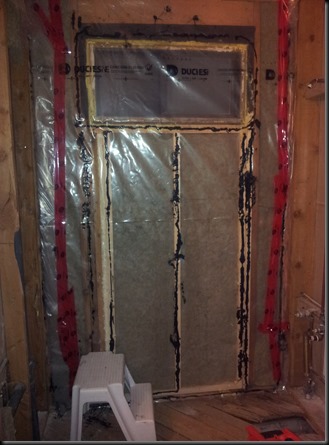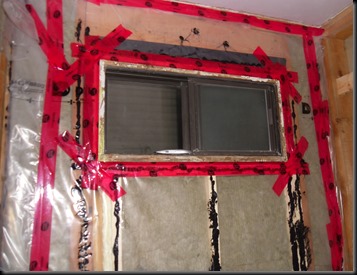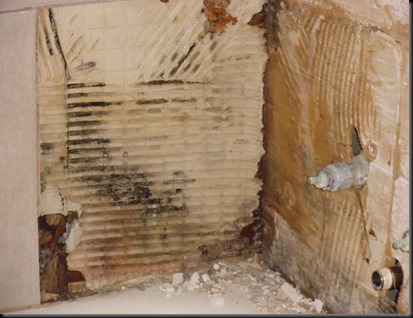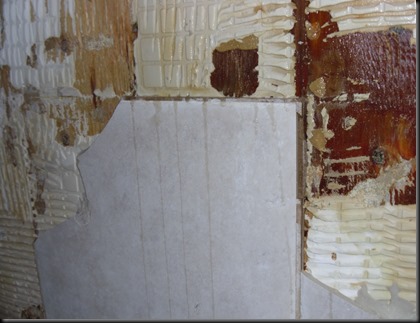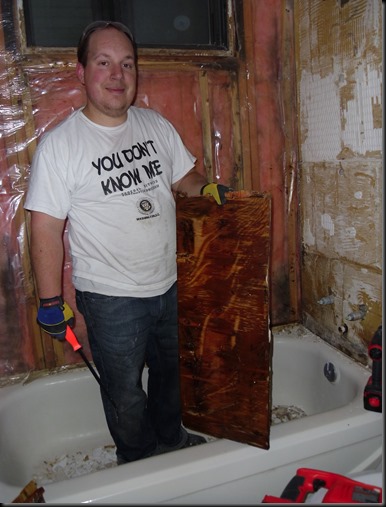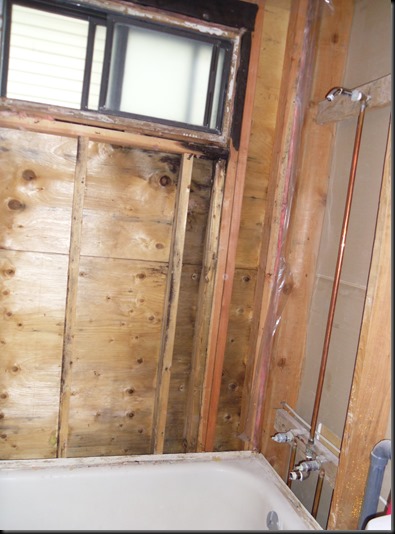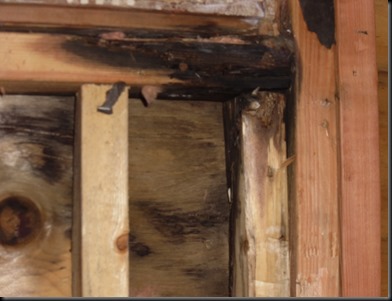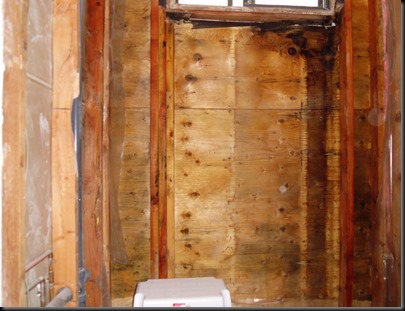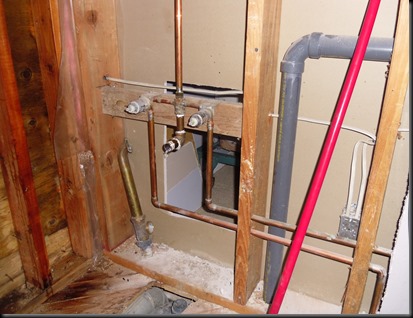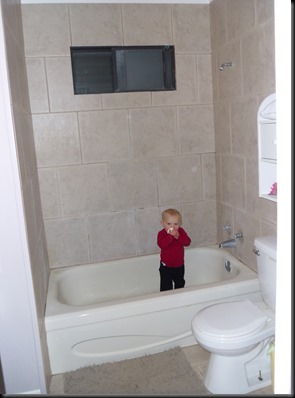As I mentioned in a previous post we purchased the bathtub from RONA it was a “Corinthia II” made by Advanta by Maax. In this post I will discuss the installation of the tub. This tub has raised under structure so if you wanted a right side drain tub, but had the plumbing in for a left it could be accommodated, but I was already set for a right side drain and I wanted to keep it that way. I did not take any pictures of me setting this up, so I will do my best to describe the process.
As with any floor space I am sure it is crowded in between the joists, and mine was no different, I had a HVAC duct running beside my drain lines. I also discovered when I was getting to put the drain/overflow kit on that the original P-trap was not properly glue onto the pipe. I corrected this when I glued the other parts back on.
The first step with the tub install is the base. It needs to be level. I found the instructions a little bit confusing at first as they were talking about laying a mortar bed down of self-levelling material on top of the sub floor. I pulled out my level and I checked the floor all different ways and I was within acceptable limits for the floor level. Meaning the bubble was touching the line but not going past. Now onto the edge support. The edge of the tub needs to be supported underneath it and calls for a 1x3 ledger. I would usually like to use a 2x4 as the ledger support and I contemplated it, but when I checked to see if a 2x4 would fit it looked like it would rest too far in and I was not sure if it could take the structural strain at that location. I marked out where the ledger should go and installed it level as well.
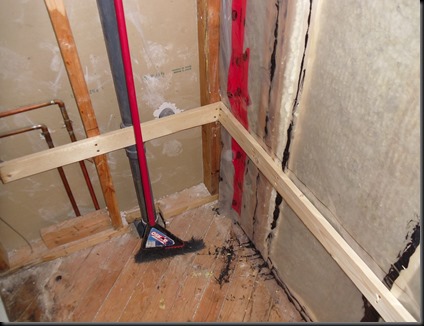
It was time to hook up the plumbing. I tried to measure where the center of the drain was and got close. I measured the ABS pipe and cut it long and then slowly cut it down until it fit. Once the pipes were the right length I glued them together. While the glue was still wet I screwed in the overflow drain and the main drain. There was gaskets everywhere except for under the main drain. Under the main drain plumber’s putty was used. I was not sure how tight to tighten the drain so I went as tight as I could. I did not have a drain key wrench so I used the stopper and had used a monkey wrench to tighten it.
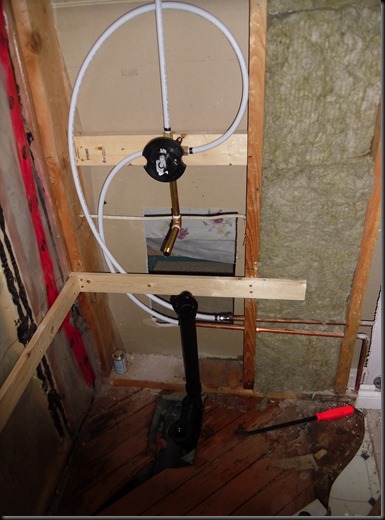
This was all that the original tub had securing it, but the instructions that came with the tub said to screw the edge into the studs. You need to pre-drill pilot holes into the fiberglass and then put screws in. Please make sure to use safety glasses as fragments fly out of the material quite easily.
Though the original tub was a standard size the space was a little long I made sure to have it tight against the wall. The drywall is then mounted so that it rests on top of the nailing fin. If the wall was straight then the drywall would be flush with the nailing fin. I was rushed to get this complete and did not ensure this. The opposite edge of the tub needed another sheet of drywall to build it out.
One thing that we noticed as I was getting ready to place the tub was existing floor. We were trying to keep the tiled floor as it looked in decent shape, but with the tub out I could examine the underlay to it and noticed that at the edges of the tub that there was ProBoard underneath it and that it was rotten at the corners. ProBoard is usually used underneath linoleum not tile. We decided that we would replace the tile in the bathroom to deal with the compromised underlay. As we peeled back the first few tiles we found the original linoleum still there but had been screwed down. This is a cheap way to do it and was not done right either.
I had previously installed the faucet and will discuss that install in a future post. Does anybody have any special tricks that they do to install tubs? Discuss below.
